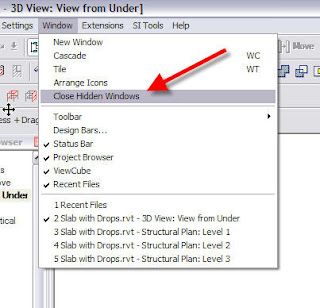Something that was pointed out to me recently and has just floated back to the top of my memory.
Each time you click an edge, the new linework will be applied to the edge and it will remain selected with editable handles at each end of the line. You can stretch these handles to confine the effect of the edit to a portion of the edge.
As you can see by the image I have changed the lines to Hidden and pulled the handles down so only part of the line is shown as hidden

I have found this very useful in getting those sections and details looking just right.





 If not already loaded you can Load and Browse to the file ..
If not already loaded you can Load and Browse to the file ..

 Scott Davis of Autodesk added a comment to this post regarding adding a "Keyboard Shortcut" to this command. Excellant tip thanks Scott.
Scott Davis of Autodesk added a comment to this post regarding adding a "Keyboard Shortcut" to this command. Excellant tip thanks Scott.  Close and open Revit. Then all you have to do is type xx to close all of your hidden windows.
Close and open Revit. Then all you have to do is type xx to close all of your hidden windows. For example this will enable you to call up sections as :-
For example this will enable you to call up sections as :-
