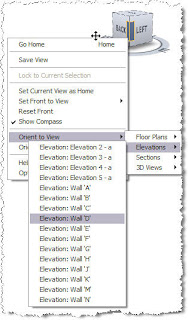A recent problem arose where phase filters are used to show demolished columns. In 3D and section views, everything appeared fine, but in plan, these columns weren't changing appearance as per the phase filter override. The suspected cause was in the view range for the plan and after a bit of head scratching, it was determined that the columns whose tops terminated within the 'View Depth' band of the view range would ignore the phase filter overrides. This has been recreated in the images below:
 |
| Projection - No Phase Filter |
 |
| Projection - Phase Filter Applied |
 |
| Cut - No Phase Filter |
 |
| Cut - Phase Filter Applied |
 |
| View Depth - No Phase Filter |
 |
| View Depth- Phase Filter Applied |
I'm not going to go into a full explanation of how view ranges work, but there are a couple of very good ones by others
here and
here that helped me get to the bottom of this.










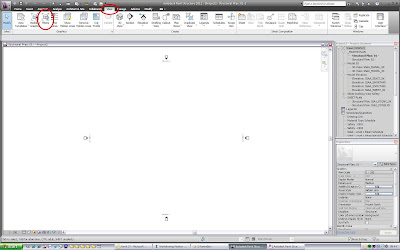
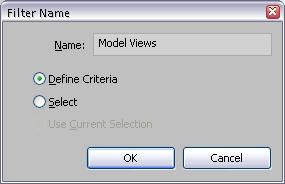

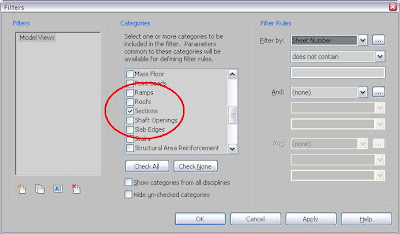

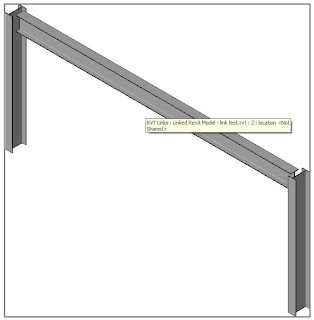



 and you can then draw them at any angle.
and you can then draw them at any angle.

 Pick Split Segment then select the Section Mark. you can then drag one part of the Section Mark around.
Pick Split Segment then select the Section Mark. you can then drag one part of the Section Mark around.

 This is again to get something more like we are used to ...
This is again to get something more like we are used to ...
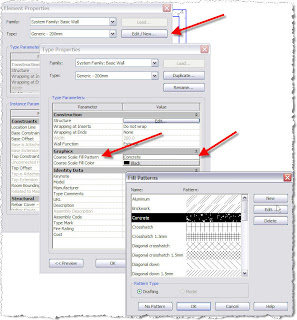

 If not already loaded you can Load and Browse to the file ..
If not already loaded you can Load and Browse to the file ..
